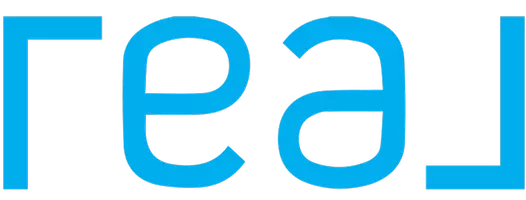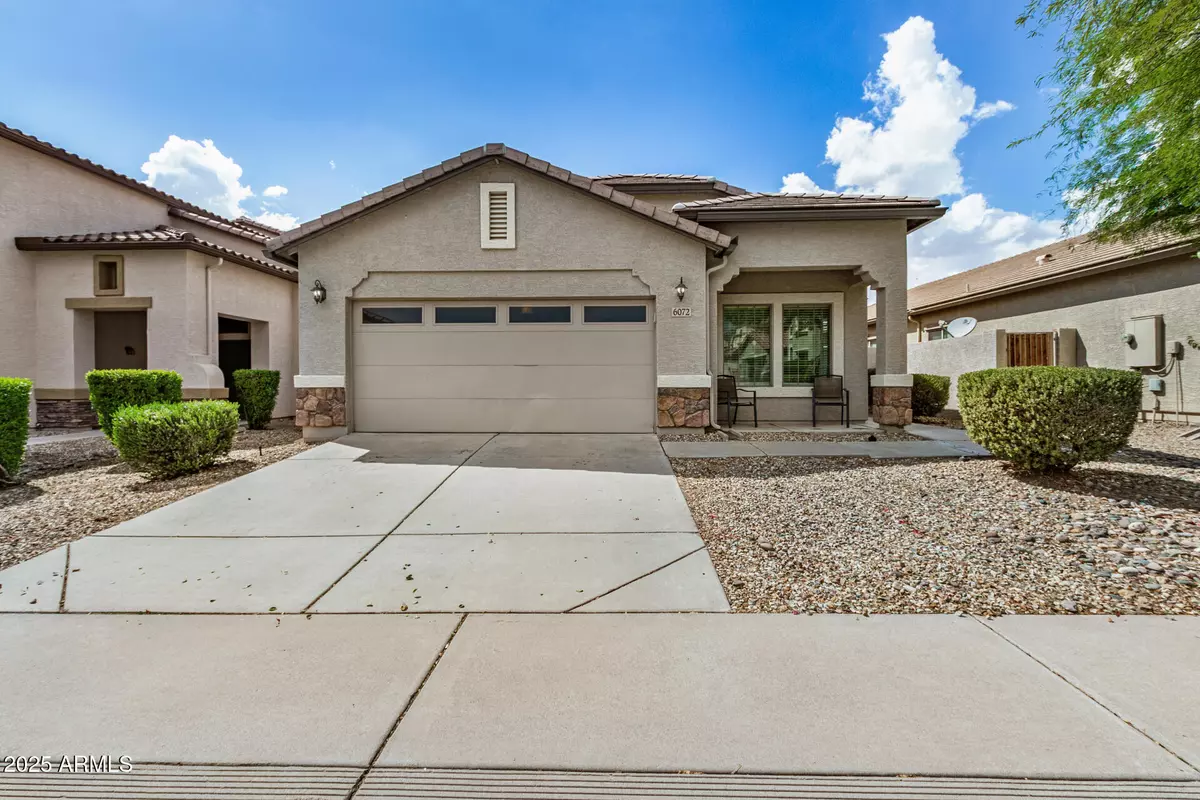
3 Beds
2 Baths
1,753 SqFt
3 Beds
2 Baths
1,753 SqFt
Key Details
Property Type Single Family Home
Sub Type Single Family Residence
Listing Status Active
Purchase Type For Sale
Square Footage 1,753 sqft
Price per Sqft $193
Subdivision Buckeye 320
MLS Listing ID 6926380
Style Ranch
Bedrooms 3
HOA Y/N Yes
Year Built 2006
Annual Tax Amount $1,148
Tax Year 2024
Lot Size 5,520 Sqft
Acres 0.13
Property Sub-Type Single Family Residence
Source Arizona Regional Multiple Listing Service (ARMLS)
Property Description
Location
State AZ
County Maricopa
Community Buckeye 320
Area Maricopa
Direction Head west on W Southern Ave, Turn left onto S 257th Ave. The property will be on the right.
Rooms
Other Rooms Great Room, Family Room
Master Bedroom Split
Den/Bedroom Plus 4
Separate Den/Office Y
Interior
Interior Features High Speed Internet, Double Vanity, Eat-in Kitchen, Breakfast Bar, 9+ Flat Ceilings, No Interior Steps, Kitchen Island, Pantry, 3/4 Bath Master Bdrm, Laminate Counters
Heating Electric
Cooling Central Air, Ceiling Fan(s)
Flooring Carpet, Tile
Window Features Dual Pane
SPA None
Exterior
Parking Features Garage Door Opener, Direct Access
Garage Spaces 2.0
Garage Description 2.0
Fence Block
Community Features Playground, Biking/Walking Path
Utilities Available APS
Roof Type Tile
Porch Covered Patio(s)
Total Parking Spaces 2
Private Pool No
Building
Lot Description Sprinklers In Front, Dirt Back, Gravel/Stone Front, Auto Timer H2O Front
Story 1
Builder Name Greystone Homes
Sewer Public Sewer
Water City Water
Architectural Style Ranch
New Construction No
Schools
Elementary Schools Bales Elementary School
Middle Schools Bales Elementary School
High Schools Buckeye Union High School
School District Buckeye Union High School District
Others
HOA Name Santarra
HOA Fee Include Maintenance Grounds
Senior Community No
Tax ID 504-57-263
Ownership Fee Simple
Acceptable Financing Cash, Conventional, FHA, VA Loan
Horse Property N
Disclosures Agency Discl Req
Possession Close Of Escrow
Listing Terms Cash, Conventional, FHA, VA Loan

Copyright 2025 Arizona Regional Multiple Listing Service, Inc. All rights reserved.
GET MORE INFORMATION

SASA699525000






