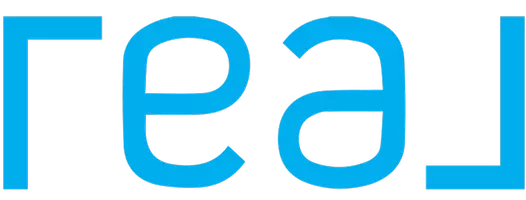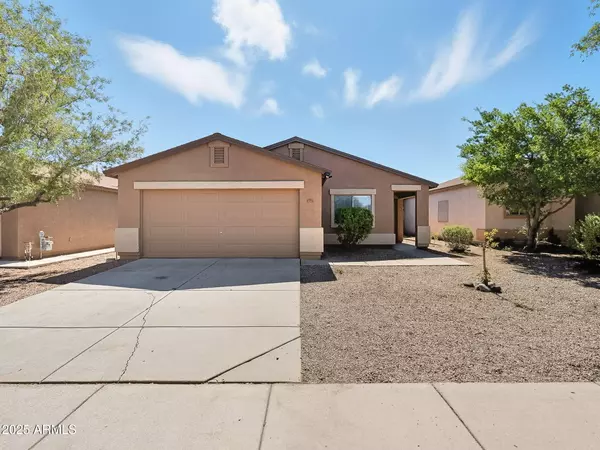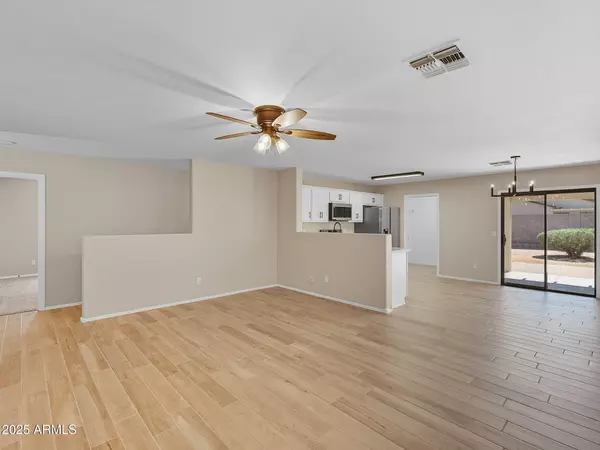
3 Beds
2 Baths
1,421 SqFt
3 Beds
2 Baths
1,421 SqFt
Key Details
Property Type Single Family Home
Sub Type Single Family Residence
Listing Status Active
Purchase Type For Sale
Square Footage 1,421 sqft
Price per Sqft $239
Subdivision Johnson Ranch Unit 4D & 4F
MLS Listing ID 6930914
Bedrooms 3
HOA Fees $246/qua
HOA Y/N Yes
Year Built 2002
Annual Tax Amount $986
Tax Year 2024
Lot Size 4,997 Sqft
Acres 0.11
Property Sub-Type Single Family Residence
Source Arizona Regional Multiple Listing Service (ARMLS)
Property Description
Step into this beautifully updated single-story 3-bedroom, 2-bathroom home with a spacious 2-car garage, located in the Johnson Ranch community. Every inch of this residence has been thoughtfully remodeled, featuring:
Brand-new flooring throughout
Modern cabinetry and sleek countertops
Fresh two-tone interior paint
New kitchen appliances
Contemporary plumbing and light fixtures
Stylish ceiling fans and new window coverings
No detail has been overlooked! The open-concept layout showcases a bright, modern kitchen and expansive living spaces perfect for entertaining or relaxing. A brand-new roof is scheduled for installation this month, and the HVAC system has been meticulously maintained since its replacement—offering peace of mind for years to come.
Additional upgrades include exterior paint completed in 2021 and a new water heater installed in 2023. This home is truly move-in ready and better than new!
Enjoy all the amenities Johnson Ranch has to offer, including community pools, parks, a catch-and-release pond, and a golf course. Don't miss your chance to own this exceptional property!
Location
State AZ
County Pinal
Community Johnson Ranch Unit 4D & 4F
Area Pinal
Direction West on E Bella Vista Rd from the intersection with Gantzel Rd. Turn left (south) onto Gray Fox Way. Turn right (west) onto Silversmith Trail. Turn left (south) onto Desert Honeysuckle Dr. Turn left (east) onto Cowboy Cove Trail. The home will be on your right.
Rooms
Other Rooms Great Room
Den/Bedroom Plus 3
Separate Den/Office N
Interior
Interior Features High Speed Internet, Granite Counters, Double Vanity, No Interior Steps, Full Bth Master Bdrm
Heating Natural Gas
Cooling Central Air, Ceiling Fan(s), Programmable Thmstat
Flooring Carpet, Tile
SPA None
Laundry Wshr/Dry HookUp Only
Exterior
Parking Features Garage Door Opener, Direct Access
Garage Spaces 2.0
Garage Description 2.0
Fence Block
Community Features Golf, Pickleball, Community Spa Htd, Tennis Court(s), Playground, Biking/Walking Path
Utilities Available City Gas
Roof Type Composition
Accessibility Lever Handles
Porch Covered Patio(s), Patio
Total Parking Spaces 2
Private Pool No
Building
Lot Description Sprinklers In Front, Desert Back, Desert Front, Auto Timer H2O Front
Story 1
Builder Name Unknown
Sewer Sewer in & Cnctd, Private Sewer
Water Pvt Water Company
New Construction No
Schools
Elementary Schools Circle Cross K8 Stem Academy
Middle Schools San Tan Mountain Middle School
High Schools Poston Butte High School
School District Florence Unified School District
Others
HOA Name Johnson Ranch
HOA Fee Include Maintenance Grounds
Senior Community No
Tax ID 210-66-576
Ownership Fee Simple
Acceptable Financing Cash, Conventional, FHA, VA Loan
Horse Property N
Disclosures Agency Discl Req, Seller Discl Avail
Possession Close Of Escrow
Listing Terms Cash, Conventional, FHA, VA Loan
Virtual Tour https://www.zillow.com/view-imx/737f9bed-fa51-454c-ba04-f788ef876f37?wl=true&setAttribution=mls&initialViewType=pano

Copyright 2025 Arizona Regional Multiple Listing Service, Inc. All rights reserved.
GET MORE INFORMATION

SASA699525000






