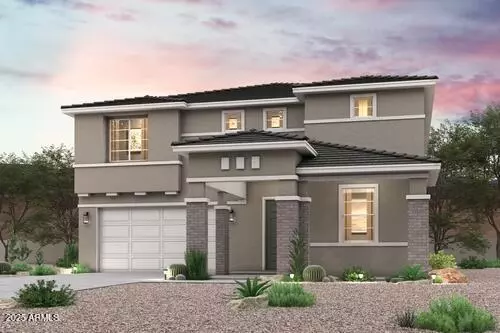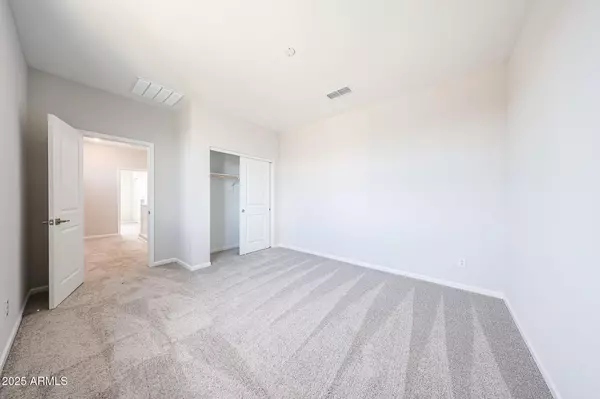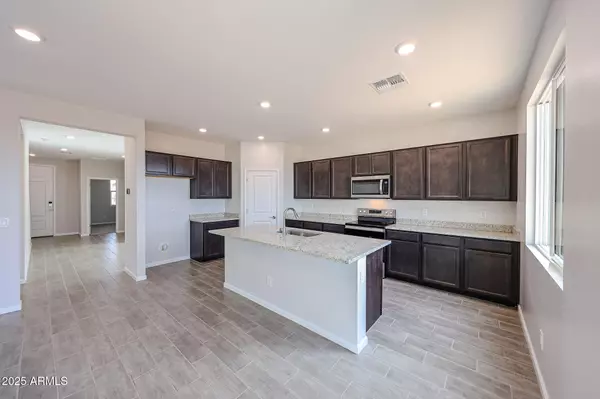
5 Beds
2.5 Baths
2,840 SqFt
5 Beds
2.5 Baths
2,840 SqFt
Key Details
Property Type Single Family Home
Sub Type Single Family Residence
Listing Status Active
Purchase Type For Sale
Square Footage 2,840 sqft
Price per Sqft $175
Subdivision Rancho Vista
MLS Listing ID 6932028
Bedrooms 5
HOA Fees $95/mo
HOA Y/N Yes
Year Built 2025
Annual Tax Amount $609
Tax Year 2024
Lot Size 6,360 Sqft
Acres 0.15
Property Sub-Type Single Family Residence
Source Arizona Regional Multiple Listing Service (ARMLS)
Property Description
Location
State AZ
County Maricopa
Community Rancho Vista
Area Maricopa
Direction From 303 & Bell Rd - Proceed West on Bell Rd for approx. 5 Miles, then turn right on N 227th Ave. The community is a couple blocks straight ahead on the left.
Rooms
Other Rooms Great Room
Master Bedroom Split
Den/Bedroom Plus 5
Separate Den/Office N
Interior
Interior Features Granite Counters, Double Vanity, Breakfast Bar, 9+ Flat Ceilings, Kitchen Island, Pantry, Full Bth Master Bdrm
Heating Electric
Cooling Central Air, Programmable Thmstat
Flooring Carpet, Tile
Fireplace No
Window Features Low-Emissivity Windows,Dual Pane
SPA None
Laundry Wshr/Dry HookUp Only
Exterior
Exterior Feature Private Yard
Parking Features Garage Door Opener, Direct Access
Garage Spaces 2.0
Garage Description 2.0
Fence None
Community Features Pickleball, Playground, Biking/Walking Path
Utilities Available Other (See Remarks)
Roof Type Tile
Porch Covered Patio(s), Patio
Total Parking Spaces 2
Private Pool No
Building
Lot Description Sprinklers In Front, Desert Front, Gravel/Stone Front, Auto Timer H2O Front
Story 2
Builder Name Century Communities
Sewer Public Sewer
Water City Water
Structure Type Private Yard
New Construction Yes
Schools
Elementary Schools Festival Foothills Elementary School
Middle Schools Festival Foothills Elementary School
High Schools Wickenburg Virtual Academy
School District Wickenburg Unified District
Others
HOA Name Trestle Management
HOA Fee Include Other (See Remarks)
Senior Community No
Tax ID 503-87-156
Ownership Fee Simple
Acceptable Financing Cash, Conventional, FHA, VA Loan
Horse Property N
Disclosures Other (See Remarks)
Possession Close Of Escrow
Listing Terms Cash, Conventional, FHA, VA Loan

Copyright 2025 Arizona Regional Multiple Listing Service, Inc. All rights reserved.
GET MORE INFORMATION

SASA699525000






