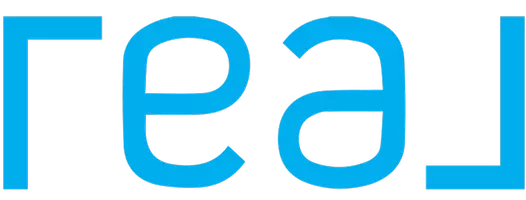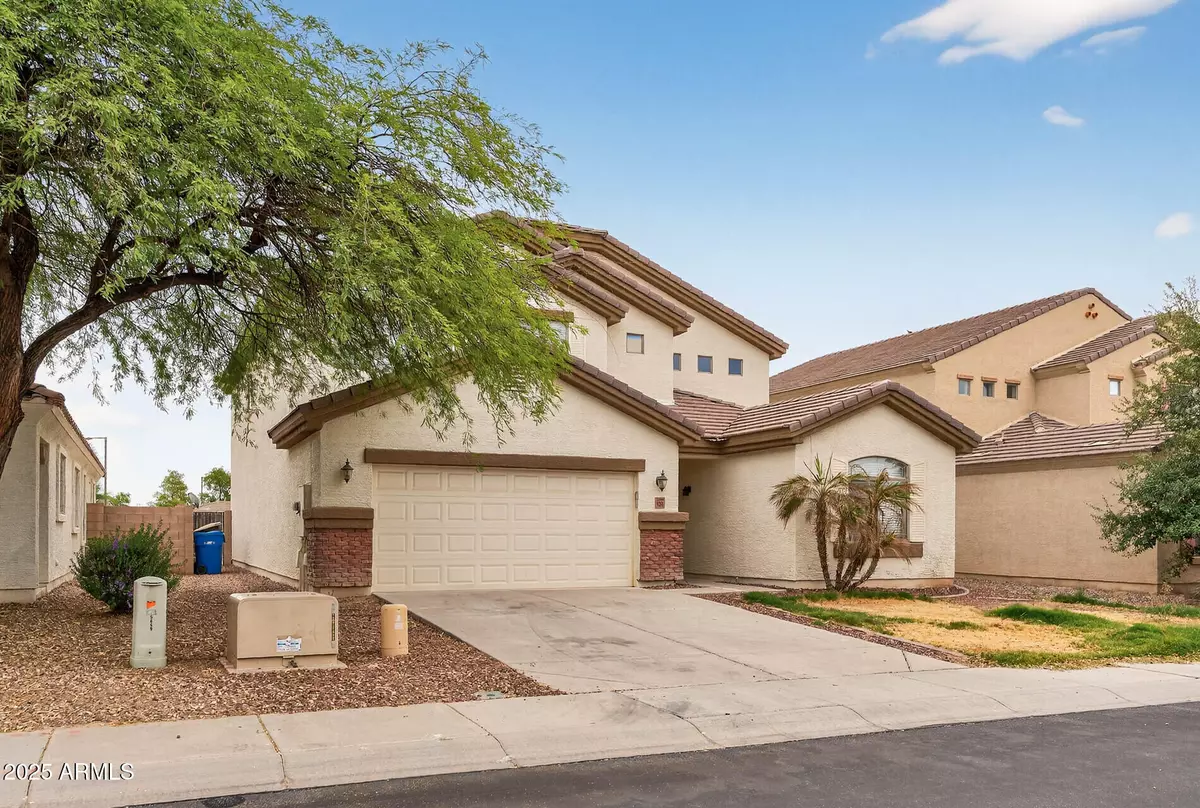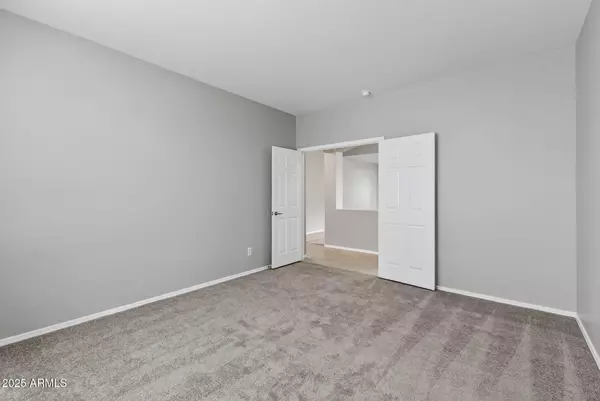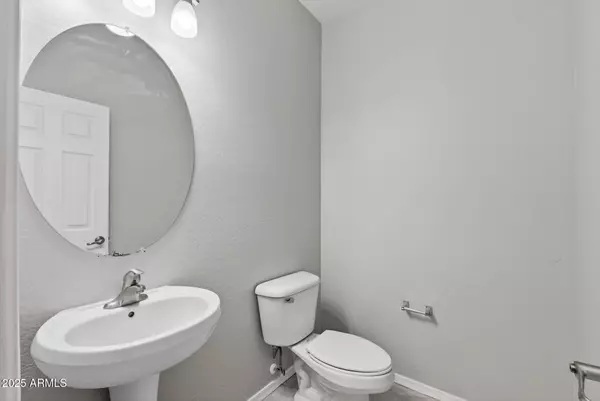
4 Beds
2.5 Baths
2,929 SqFt
4 Beds
2.5 Baths
2,929 SqFt
Key Details
Property Type Single Family Home
Sub Type Single Family Residence
Listing Status Active
Purchase Type For Sale
Square Footage 2,929 sqft
Price per Sqft $143
Subdivision Riata West 1
MLS Listing ID 6932321
Style Contemporary
Bedrooms 4
HOA Fees $67/mo
HOA Y/N Yes
Year Built 2008
Annual Tax Amount $2,538
Tax Year 2024
Lot Size 5,881 Sqft
Acres 0.14
Property Sub-Type Single Family Residence
Source Arizona Regional Multiple Listing Service (ARMLS)
Property Description
The standout primary bedroom provides generous proportions with additional space perfectly suited for a sitting area, home office, or exercise room, offering flexibility to accommodate your lifestyle needs. The attention to detail extends to the garage, which showcases a professional epoxy-painted floor that adds both durability and visual appeal.
Located in a desirable Buckeye neighborhood, residents enjoy convenient access to quality educational opportunities with ThrivePoint High School nearby. For everyday necessities, Butcher and Farmer Market provides local grocery shopping, while families will appreciate the proximity to Nylah Luna Park, offering recreational opportunities just a short distance away.
This property represents an outstanding opportunity to secure a home that delivers the appeal and condition of new construction while providing exceptional value. The comprehensive updates throughout ensure immediate comfort and convenience, eliminating the typical concerns associated with purchasing an older home. Every detail has been carefully considered, from the flooring selections to the fresh interior finishes, creating a cohesive and welcoming environment.
For buyers seeking a well-maintained home in an established community with modern amenities and thoughtful updates, this property delivers on all fronts while offering the perfect blend of comfort, convenience, and value.
Location
State AZ
County Maricopa
Community Riata West 1
Area Maricopa
Rooms
Other Rooms Great Room
Master Bedroom Upstairs
Den/Bedroom Plus 4
Separate Den/Office N
Interior
Interior Features Double Vanity, Upstairs, Full Bth Master Bdrm, Separate Shwr & Tub
Heating Electric
Cooling Central Air, Ceiling Fan(s)
Flooring Carpet, Tile
Fireplace No
Window Features Dual Pane,Vinyl Frame
SPA None
Laundry Wshr/Dry HookUp Only
Exterior
Parking Features Garage Door Opener
Garage Spaces 3.0
Garage Description 3.0
Fence Block
Utilities Available City Electric
Roof Type Composition
Accessibility HardLow Nap Floors
Porch Patio
Total Parking Spaces 3
Private Pool No
Building
Lot Description Dirt Back, Grass Front
Story 2
Builder Name DR HORTON
Sewer Public Sewer
Water City Water
Architectural Style Contemporary
New Construction No
Schools
Elementary Schools Buckeye Elementary School
Middle Schools Buckeye Elementary School
High Schools Buckeye Union High School
School District Buckeye Union High School District
Others
HOA Name RIATA WEST ASSOC
HOA Fee Include Maintenance Grounds
Senior Community No
Tax ID 504-75-511
Ownership Fee Simple
Acceptable Financing Cash, Conventional, 1031 Exchange, FHA
Horse Property N
Disclosures None
Possession Close Of Escrow
Listing Terms Cash, Conventional, 1031 Exchange, FHA

Copyright 2025 Arizona Regional Multiple Listing Service, Inc. All rights reserved.
GET MORE INFORMATION

SASA699525000






