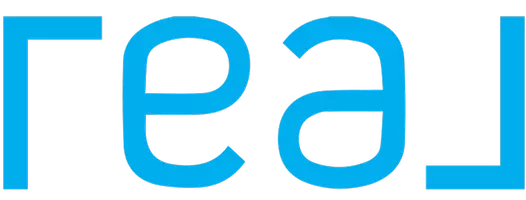$435,500
$449,500
3.1%For more information regarding the value of a property, please contact us for a free consultation.
3 Beds
3.5 Baths
3,231 SqFt
SOLD DATE : 05/21/2025
Key Details
Sold Price $435,500
Property Type Single Family Home
Sub Type Single Family Residence
Listing Status Sold
Purchase Type For Sale
Square Footage 3,231 sqft
Price per Sqft $134
Subdivision Ranchos Carmela Estates
MLS Listing ID 6840243
Sold Date 05/21/25
Style Ranch
Bedrooms 3
HOA Y/N No
Year Built 1991
Annual Tax Amount $3,518
Tax Year 2024
Lot Size 1.683 Acres
Acres 1.68
Property Sub-Type Single Family Residence
Source Arizona Regional Multiple Listing Service (ARMLS)
Property Description
This custom built home in Ranchos Carmela has great space for a total of 3230 sf along with a 2 car garage. Included in this home is a large great room with fireplace, formal dining along with a breakfast nook, and a huge kitchen with loads of cabinets and counter space, You'll also find a large primary bedroom and bath on one side of the home along with the laundry. There is also another bedroom that has a full bath attached. Another bedroom is huge with a built in murphy bed, lots of shelving space for office and an attached bath. Go out thru the garage to yet another room that could be great guest qtrs or craft room that features a sink with cabinets along with a half bath. This home has Anderson windows and a great covered patio out back with block wall and great mountain views.
Location
State AZ
County Cochise
Community Ranchos Carmela Estates
Direction From 90 Bypass turn right at San Xavier and left on San Juan Capistrano to house on left. You'll have to open the gate but please close gate when done.
Rooms
Other Rooms Guest Qtrs-Sep Entrn
Master Bedroom Split
Den/Bedroom Plus 4
Separate Den/Office Y
Interior
Interior Features High Speed Internet, Double Vanity, Soft Water Loop, Vaulted Ceiling(s), Full Bth Master Bdrm, Tub with Jets, Laminate Counters
Heating Natural Gas
Cooling Central Air
Flooring Carpet, Tile
Fireplaces Type 1 Fireplace, Gas
Fireplace Yes
Window Features Dual Pane
Appliance Gas Cooktop
SPA None
Exterior
Exterior Feature Private Yard
Parking Features RV Access/Parking, Garage Door Opener, Circular Driveway
Garage Spaces 2.0
Garage Description 2.0
Fence Block
Pool None
View Mountain(s)
Roof Type Tile,Rolled/Hot Mop
Porch Covered Patio(s)
Private Pool No
Building
Lot Description Natural Desert Back, Natural Desert Front
Story 1
Builder Name TBD
Sewer Septic Tank
Water Pvt Water Company
Architectural Style Ranch
Structure Type Private Yard
New Construction No
Schools
Elementary Schools Bella Vista Elementary School
Middle Schools Joyce Clark Middle School
High Schools Buena High School
School District Sierra Vista Unified District
Others
HOA Fee Include No Fees
Senior Community No
Tax ID 106-50-057
Ownership Fee Simple
Acceptable Financing Cash, Conventional
Horse Property N
Listing Terms Cash, Conventional
Financing Conventional
Read Less Info
Want to know what your home might be worth? Contact us for a FREE valuation!

Our team is ready to help you sell your home for the highest possible price ASAP

Copyright 2025 Arizona Regional Multiple Listing Service, Inc. All rights reserved.
Bought with Haymore Real Estate LLC
GET MORE INFORMATION
SASA699525000






